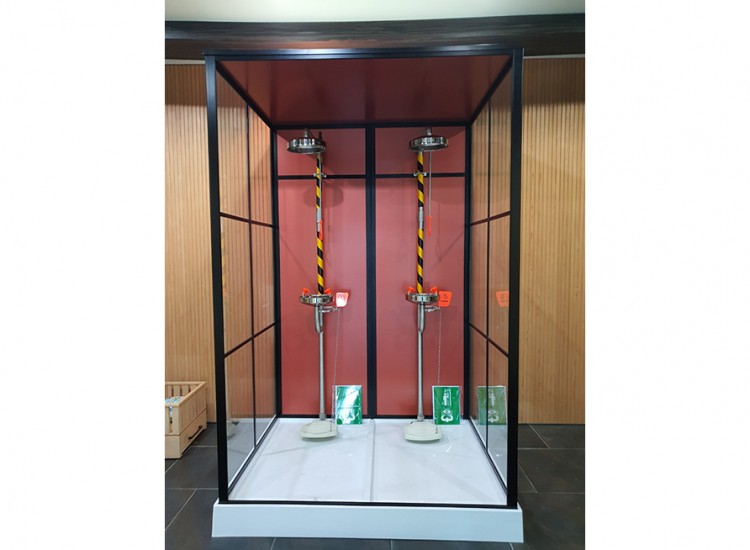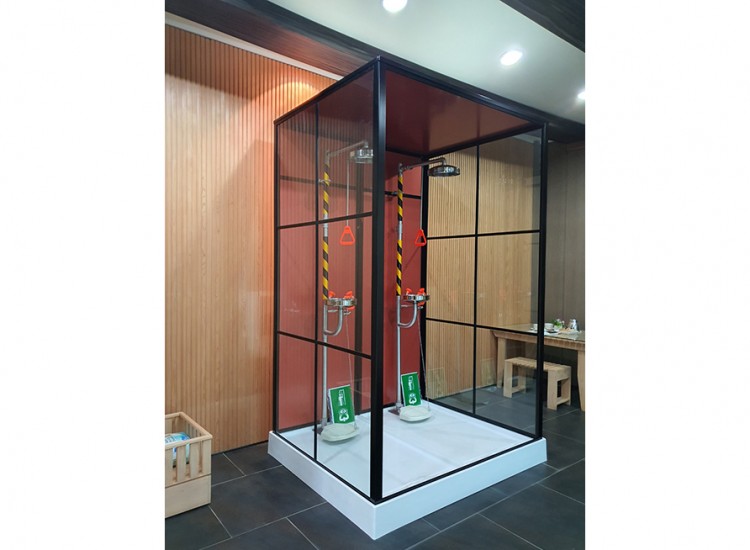Emergency Shower Booth USB-1600TWIN (Emergency Shower Booth for 2 People)
| Basic components | floor tray, 2 sets of emergency shower (including eye wash station), rear metal panel, reinforced glass on both sides + aluminum frame, no door (fixed frame), metal ceiling. |
|---|
List
본문
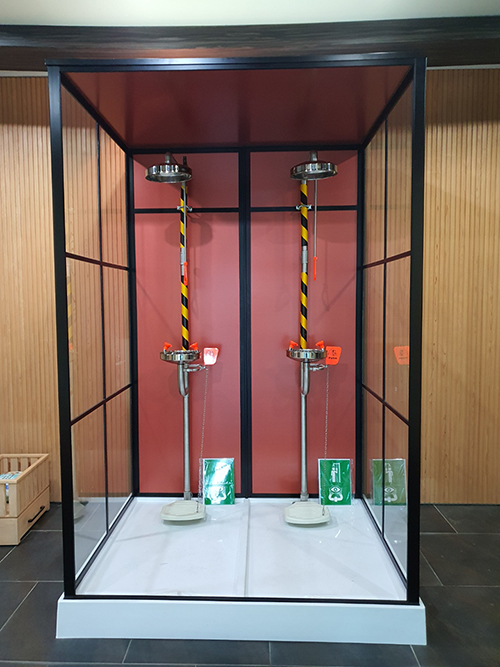
Size: 1600 x 1300 x 2500 mm
Components:
-
1 floor tray (1600 x 1300 x 150 mm)
-
2 rear metal panels
-
Reinforced glass on both sides + aluminum frame
-
Vinyl curtain (no door, fixed frame)
-
Metal ceiling
-
2 sets of emergency showers (including eye wash stations)
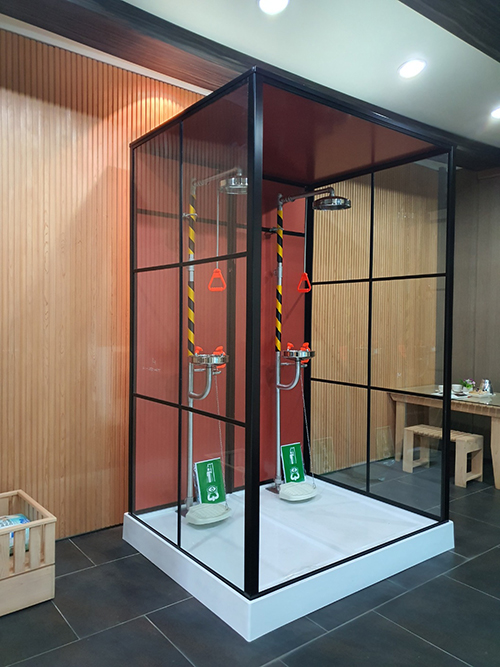
The floor measures 1600 x 1300 mm, and the height is 2500 mm.
If the site has a lower ceiling height, a custom lower-height version can be manufactured (additional costs may apply).
The booth entrance width is 1600 mm.
For enhanced safety, yellow and black warning stripes are attached to the shower units.
A durable vinyl curtain is installed at the entrance, allowing quick and easy access during emergencies while preventing water from splashing outside.
An added lattice frame on the side improves structural integrity and helps prevent safety accidents.
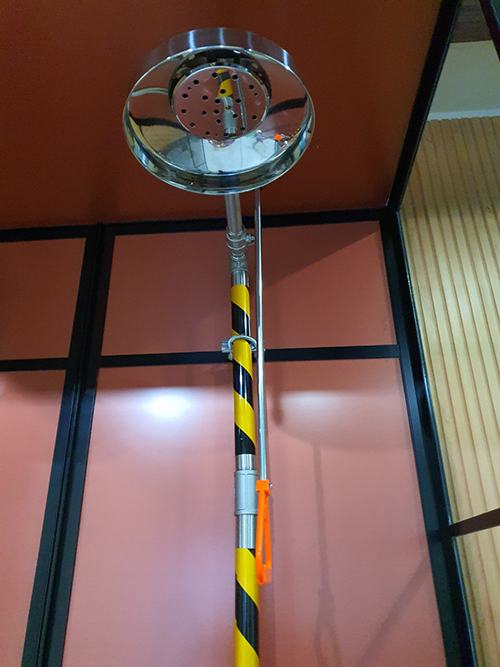
The emergency shower head is designed to release a large volume of water instantly
when the handle is pulled during an emergency.
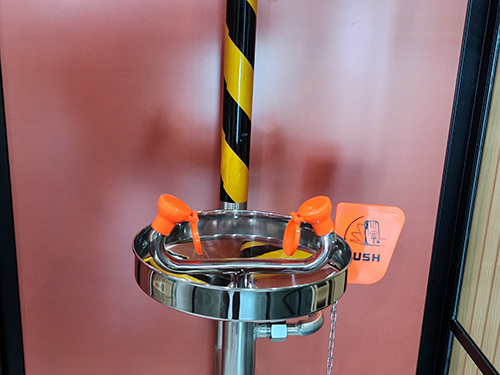
The eye wash station can be activated by either pushing the hand pedal or stepping
on the foot pedal below, releasing a strong stream of water.
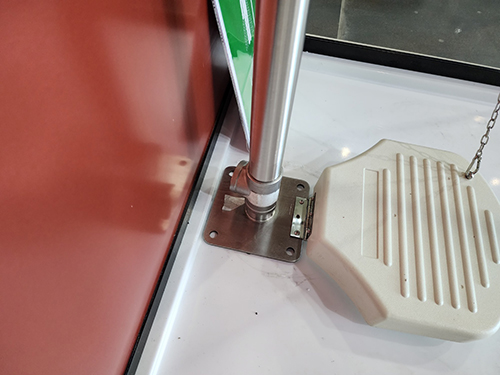
For floor installation, four pre-drilled holes are provided in the tray, and fixing bolts and nuts
(to be mounted under the tray) are included in the shipment.
The foot pedal for the eye wash unit is also visible.
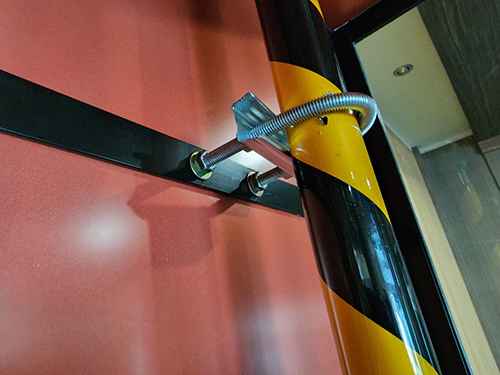
The shower unit is first fixed to the lower tray and then secured with
U-bolts at the top for added stability.
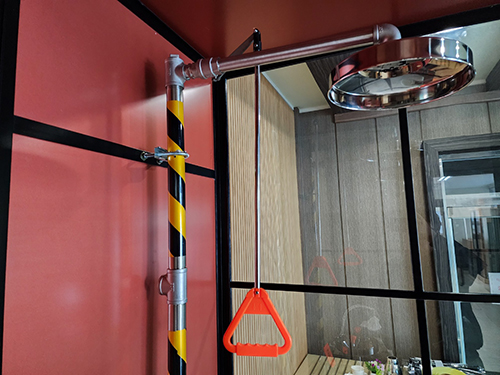
The rear-facing part beneath the U-bolt is the water inlet connection point.
Wrap Teflon tape around the reducer bushing provided and connect a 15mm pipe to it.
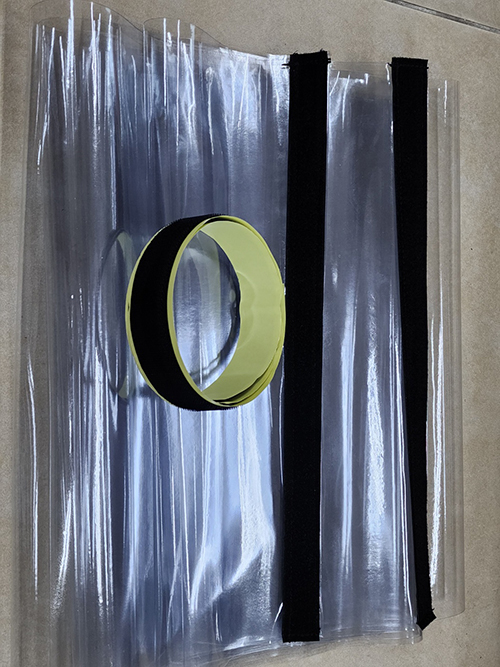

The 2-person emergency shower booth is shipped with a vinyl curtain included.



