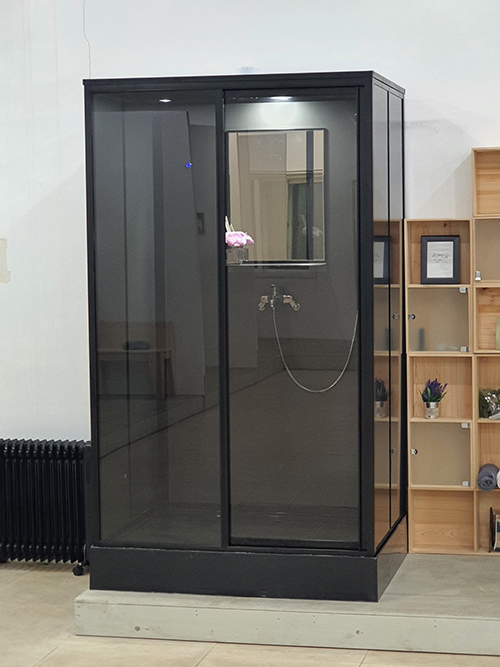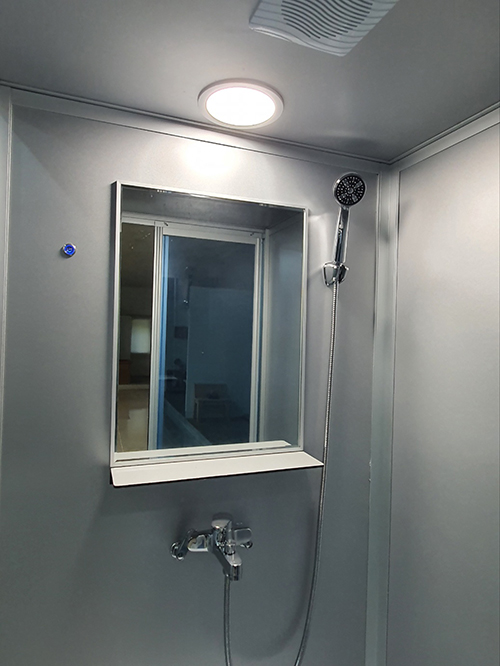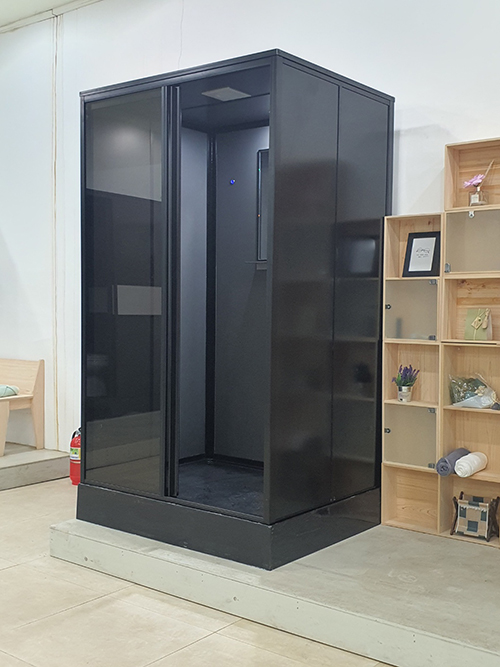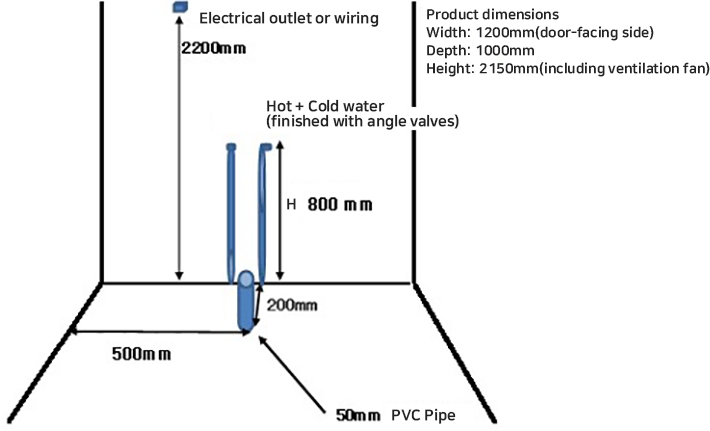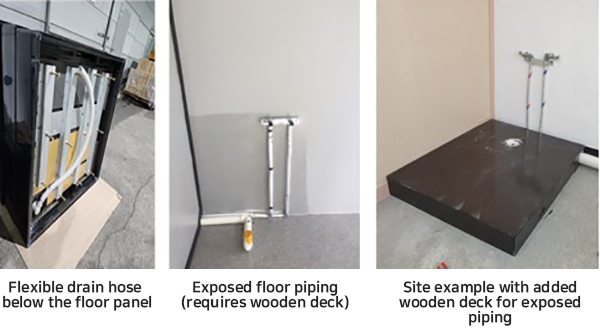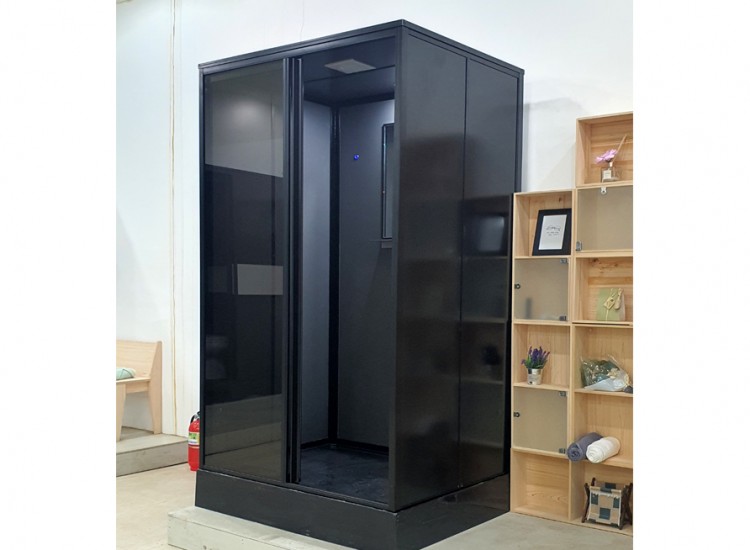Modular Shower Booth Space 1210 Deluxe
| Application | Fitness centers, massage clinics, personal training studios, yoga studios, skincare salons – large modular shower booth. |
|---|
List
- PREVIOUSSpace 1150 White & Black
- NEXTPowder Room Shower Booth
본문

Model: Space1210 Deluxe
Dimensions: 1200 × 1000 × 2150 mm
Optional Add-ons:
-
Washbasin
-
Black-coated wooden platform (for pipe coverage): 1220 × 1300 × 150 mm
Features:
-
A premium shower booth with a luxurious design featuring a black frame, black tray, black/gray panels, and bronze tempered glass.
-
Made with top-grade aluminum and lightweight materials—durable and resistant to damage.
-
Affordable nationwide delivery, and easy assembly allows anyone to build a functional shower room at minimal cost.
-
Built with high-quality materials and long-standing expertise for strength and reliability—unlike Chinese-made alternatives, it comes with full after-sales support and parts availability.
Applications:
Quick and easy-to-install shower unit without waterproofing or tiling required.
Ideal for:
-
Gyms
-
PT studios
-
Massage clinics
-
Skin care salons
-
Yoga & Pilates centers
-
Staff shower rooms, and more
Configuration:
-
Waterproof shower tray
-
Sliding door (bronze tempered glass with metal frame) + 3 wall panels
-
Ceiling with built-in light and exhaust fan
-
Accessories: shower faucet (dual use), mirror, soap shelf
