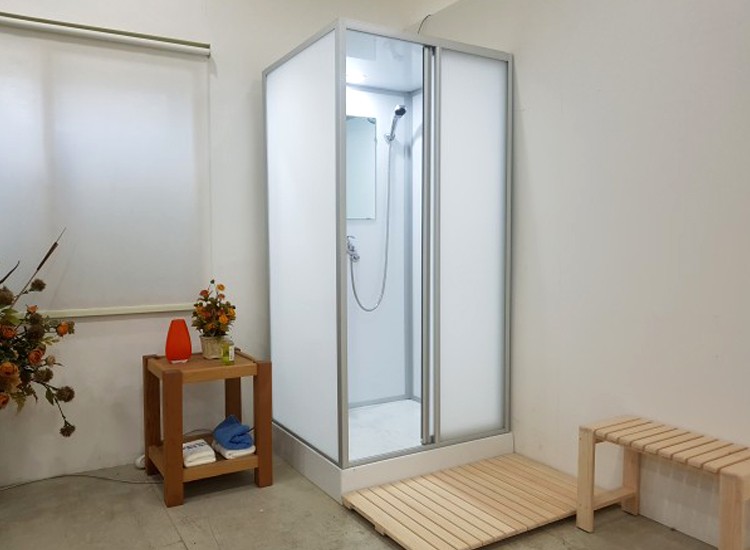Modular Shower Booth Space1000 White
| Features | Opaque Safety Shower Booth / Best-Selling Product |
|---|
List
- PREVIOUSSpace1000 Aura Black
- NEXTSpace1000 Aura Mint I
본문
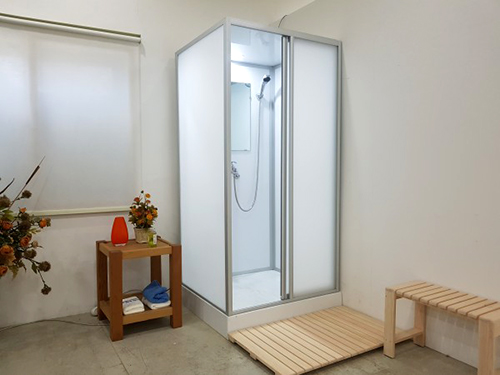
Product Names:
-
Space 1000 (White)
-
Space 900 (White)
Size:
-
Space 1000 (White): 1000 x 900 x 2150 (Door width: 1000mm)
-
Space 900 (White): 900 x 1000 x 2150 (Door width: 900mm)
(The measurements above are based on the widest floor side. Minimum installation space requires at least 20mm of clearance.)
The shower booth is assembled on-site, so the entrance door dimensions are not critical.
Features:
-
The new material used ensures that external light brightens the interior, while the interior remains private, offering excellent functionality with safety and lightness.
-
Made from premium aluminum and lightweight materials, this booth is resistant to breakage and highly durable.
-
Economical shipping nationwide and easy assembly make it possible to create a shower room at a low cost.
-
Surprising affordability (cheaper than imported Chinese products), top-quality materials, and 28 years of expertise in domestic production. All necessary accessories for installation are included.
-
Optional additions such as sinks, lighting, and ventilation fans can be added as per your needs.
-
Assembled on-site. Even if the entrance door is smaller than the product, assembly is still possible.
Usage:
Can be installed anywhere a shower booth is needed without requiring waterproofing or tile work.
(Ideal for fitness centers, Pilates studios, jumping areas, personal training, gyms, yoga studios, nail salons, waxing, massage, offices, churches, factories, restaurants, glamping sites, etc.)
Components:
Waterproof Floor Panel, Door and 3 Wall Panels, Ceiling, Faucet + Showerhead, Mirror, Shelf
Additional Options:
-
Sink
-
Lighting + Ventilation Fan + Switch
-
Wooden Footboard for Pipe Cover (Dimensions: Width 1020 x Length 1200 x Height 150)
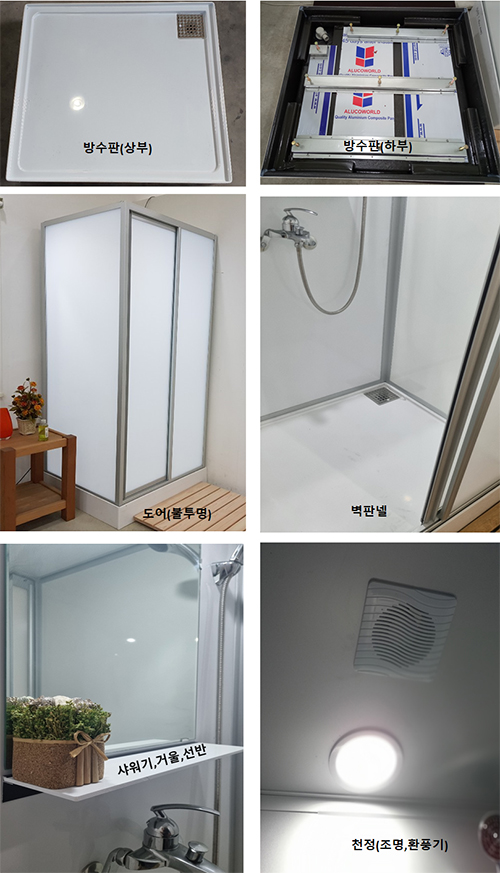
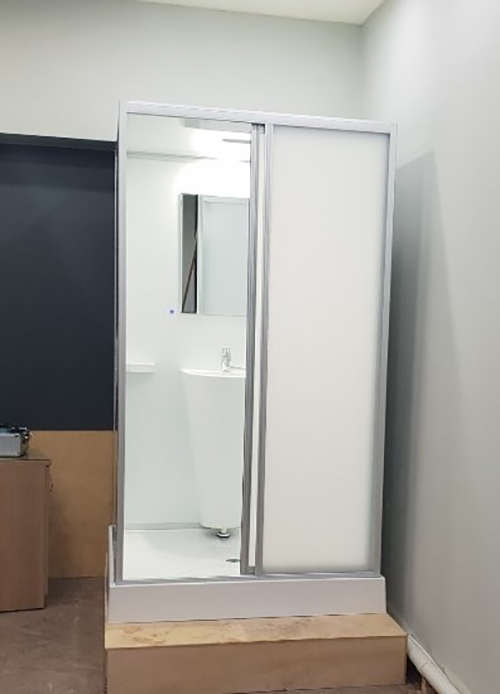
Here is the photo with the added sink option. Due to weight limitations, a heavy ceramic sink
cannot be attached, so a lightweight plastic molded product (made from acrylic bathtub material)
is used instead.
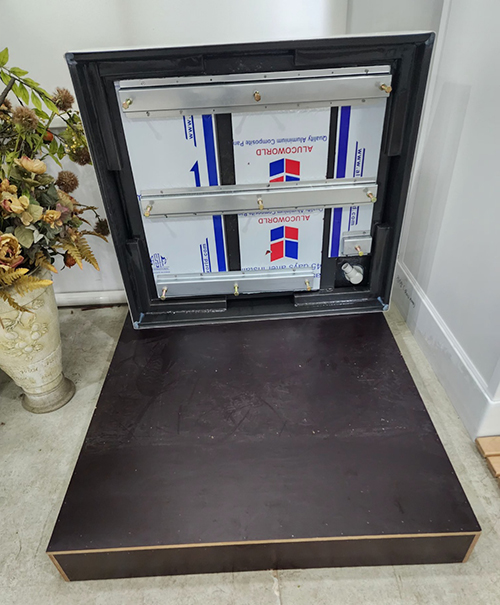

The wooden platform currently being shipped in 2024 is chocolate brown.
☞ When installing a temporary shower booth, if the drainage pipe is not buried in the floor
and the PVC pipe is exposed above the floor, a wooden deck should be added to raise
the height before installing the shower booth.
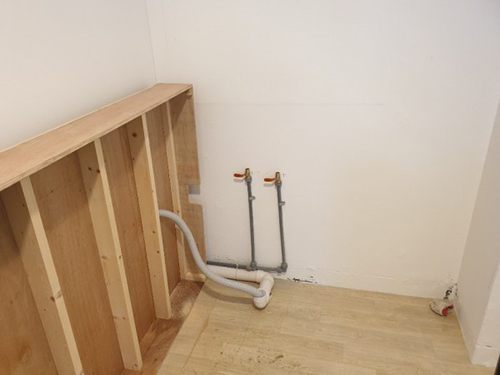
If the pipes are exposed or the drainage location is more than 50cm away from the shower booth,
an additional wooden footboard must be installed to ensure proper drainage.
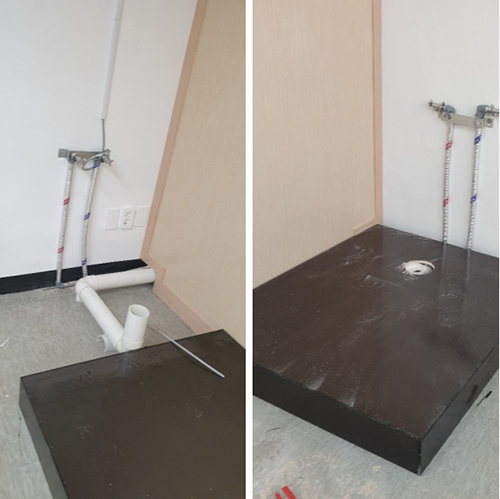
This is the 2022 model waterproof-coated wooden footboard.
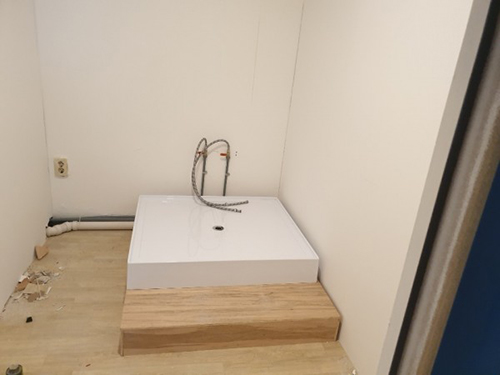
The white pipe visible on the left is an exposed sewage pipe.
In cases where the pipe is exposed like this, deck work must be done on-site,
or you will need to order an additional wooden footboard when placing the order for installation.
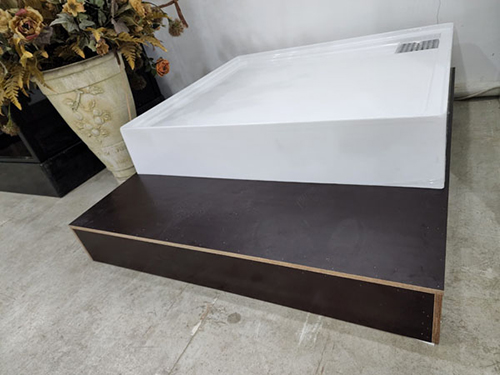
If you order the wooden footboard, we will send you the footboard coated in this color.
SPACE 1000 – Plumbing Preparation Guide
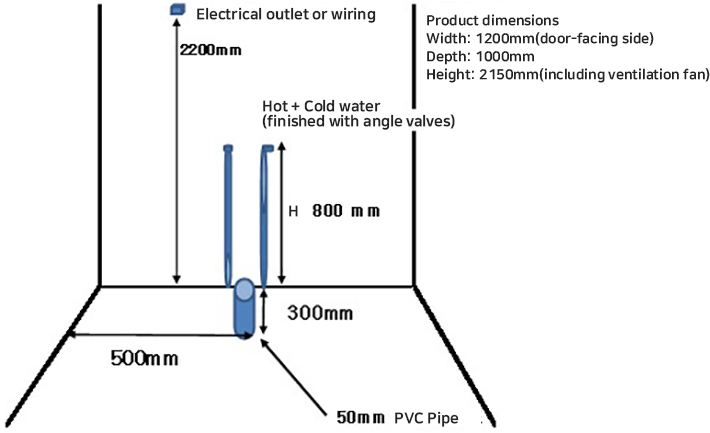
1. Hot and cold water supply pipes must be installed on the back wall of the shower booth using 15mm piping.
The pipe ends must be finished with angle valves to allow connection to the shower faucet via high-pressure hoses.
2. The drainage pipe must be embedded in the floor and should be at least 50mm in diameter.
The system is designed to connect using a 40mm flexible hose typically used for bathtubs or sinks.
3. If the drainage pipe is exposed on the floor surface, an additional deck must be constructed to cover it before installation.
4. For the ventilation fan, a 100mm flexible duct hose should be prepared for connection.
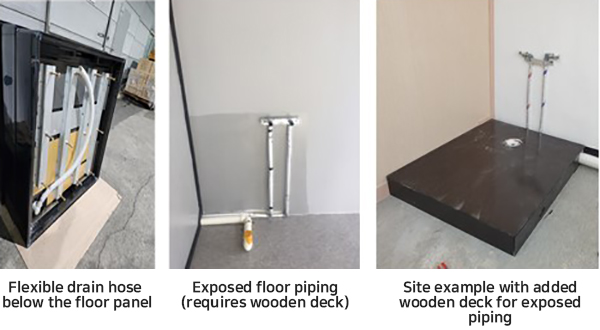
Information on plumbing preparation and installation methods can be found in the technical documents above.
Inside the “Installation Drawings” section, you’ll also find an assembly video.
To watch the assembly video right now, click the YouTube link below:
For more information on installation methods, please refer to the blog below:
https://blog.naver.com/pks0079



